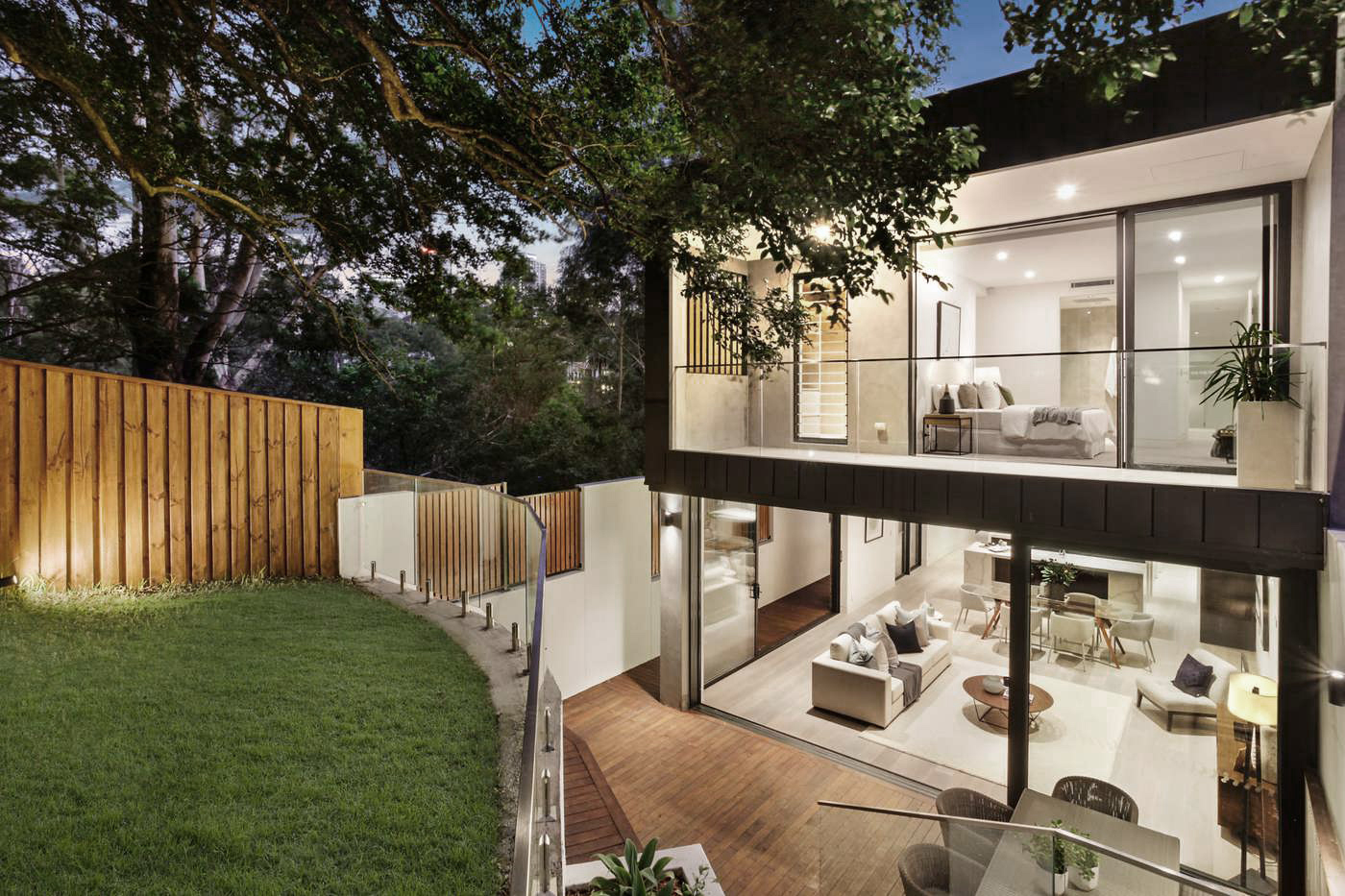
Unveiling a Seamless Fusion of Nature and Luxury Living
Infused with the essence of the neighboring lush landscapes, the Suttie Road Project by Orosi unveils a captivating vision,
aiming to go beyond a mere stunning abode. It promises an all-encompassing lifestyle experience that seamlessly merges
indoor and outdoor realms, offering an unparalleled way of living.
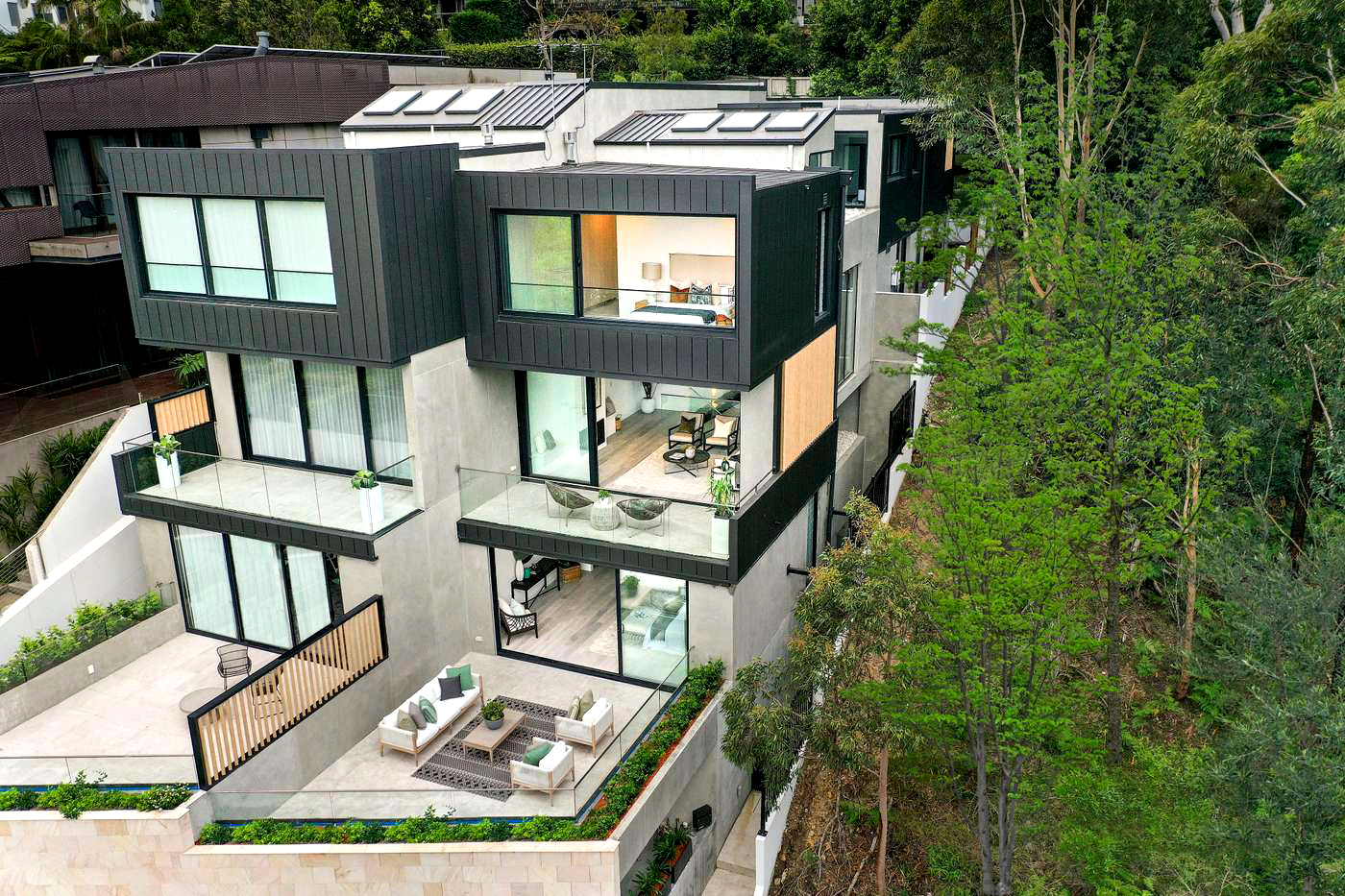
A Modern Retreat Where Concrete, Glass, and Nature Converge
Welcome to the ultimate secret garden, where
tranquillity and sophistication come together in
perfect harmony.
Orosi Introduced the Suttie Road Dual Occupancy
The project, where contemporary design meets the
the serenity of nature.
Concrete and glass harmoniously blend in this
a stunning architectural masterpiece, creating a
modern and inviting space.
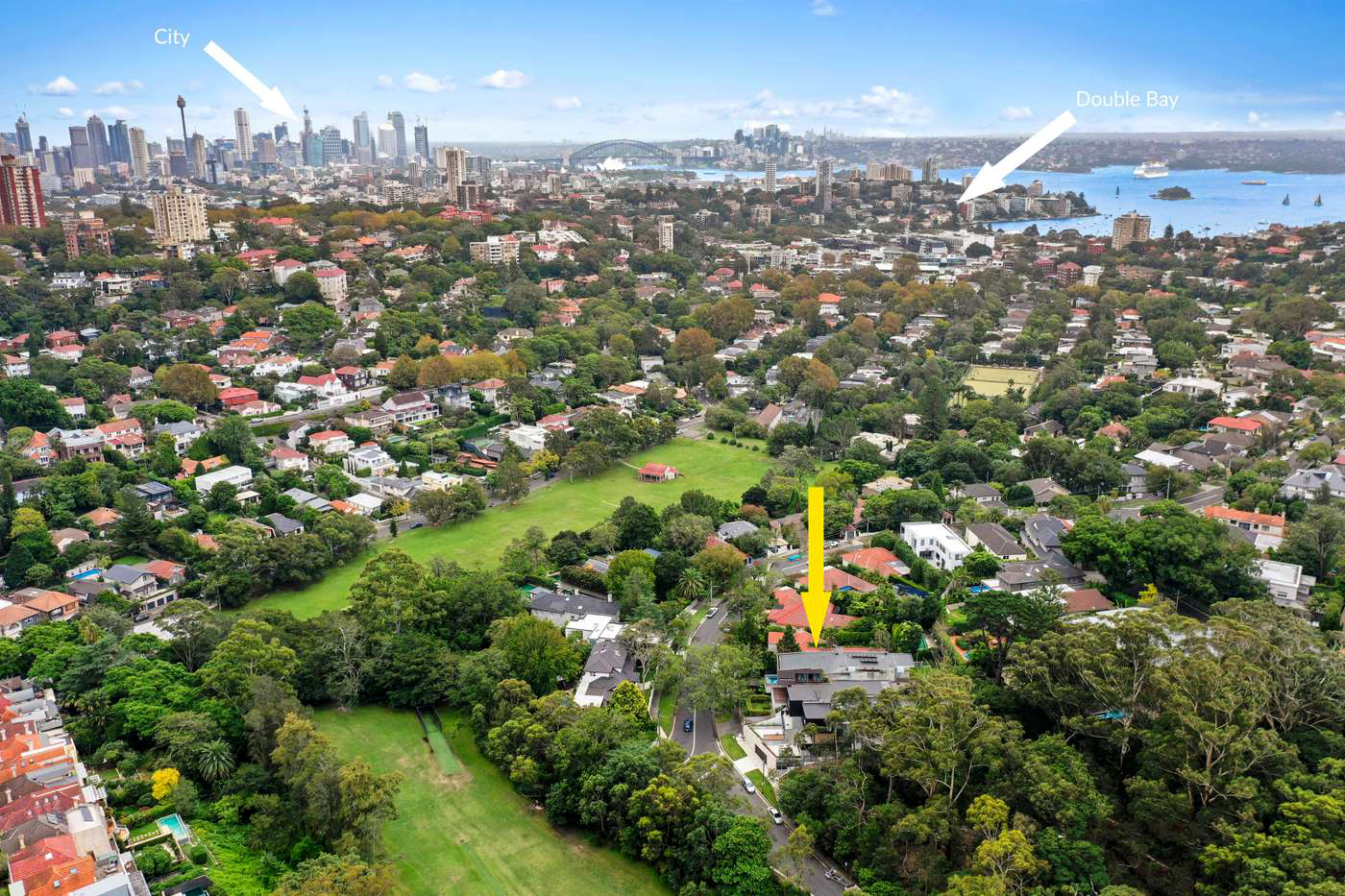
Stay Connected at home in the village
Welcome to the prestigious Suttie Road Project, offering an exceptional location a mere step away from the natural beauty
of Cooper Park and Lough playing fields.
With easy access to buses, renowned schools, and the upscale atmosphere of Double Bay, this home presents an unparalleled opportunity to embrace both nature and city living in perfect harmony.
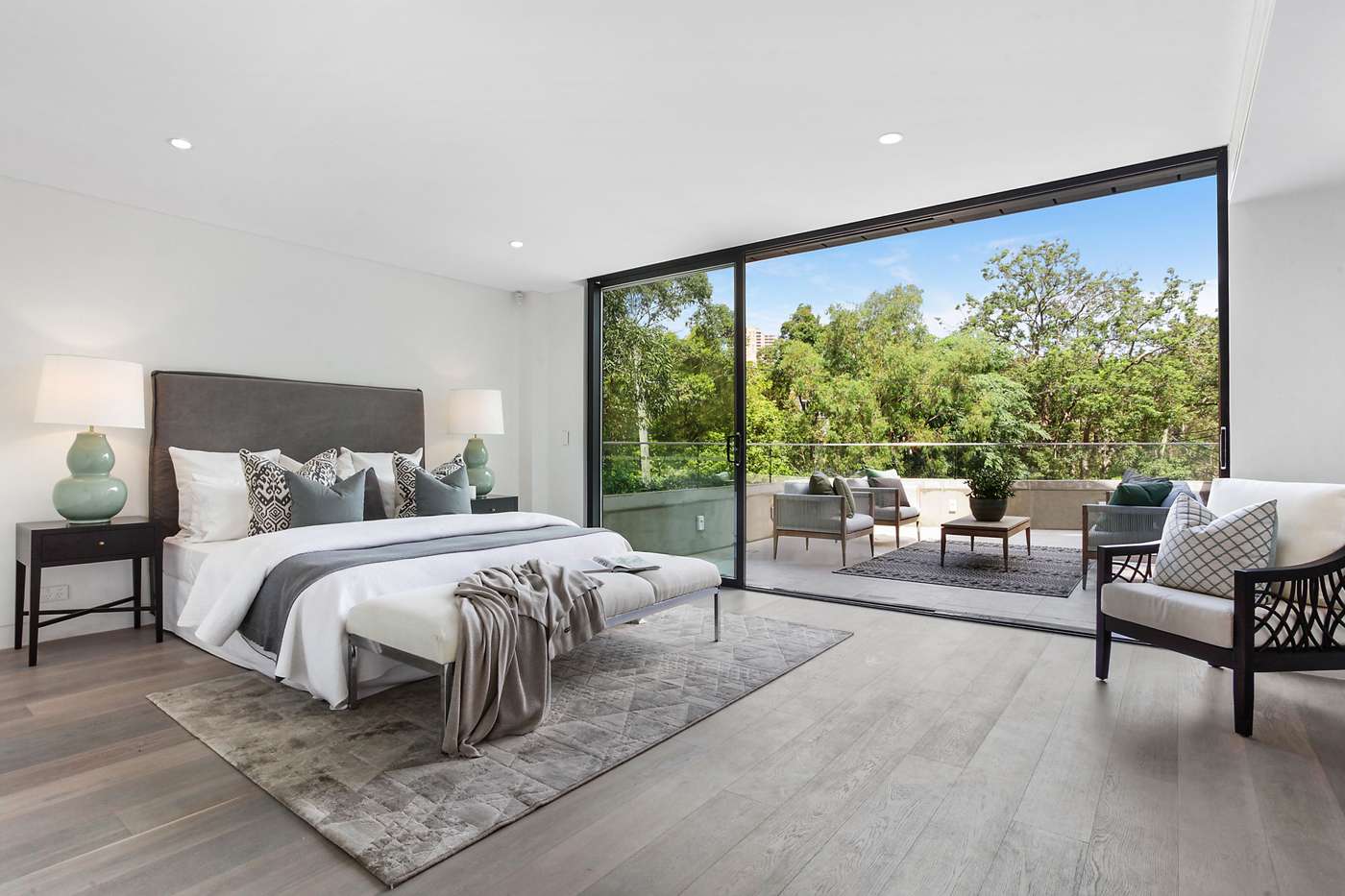
Harmonious Symphony of Design and Nature: Unveiling the Essence of Suttie Dual Home Project
Experience the epitome of quality design in our Suttie dual home project.
Our philosophy of balancing design excellence and superior functionality is
evident throughout each home. With aesthetically pleasing living and
retreat spaces, our homes are thoughtfully oriented to seamlessly connect
with the vibrant green outdoor spaces.
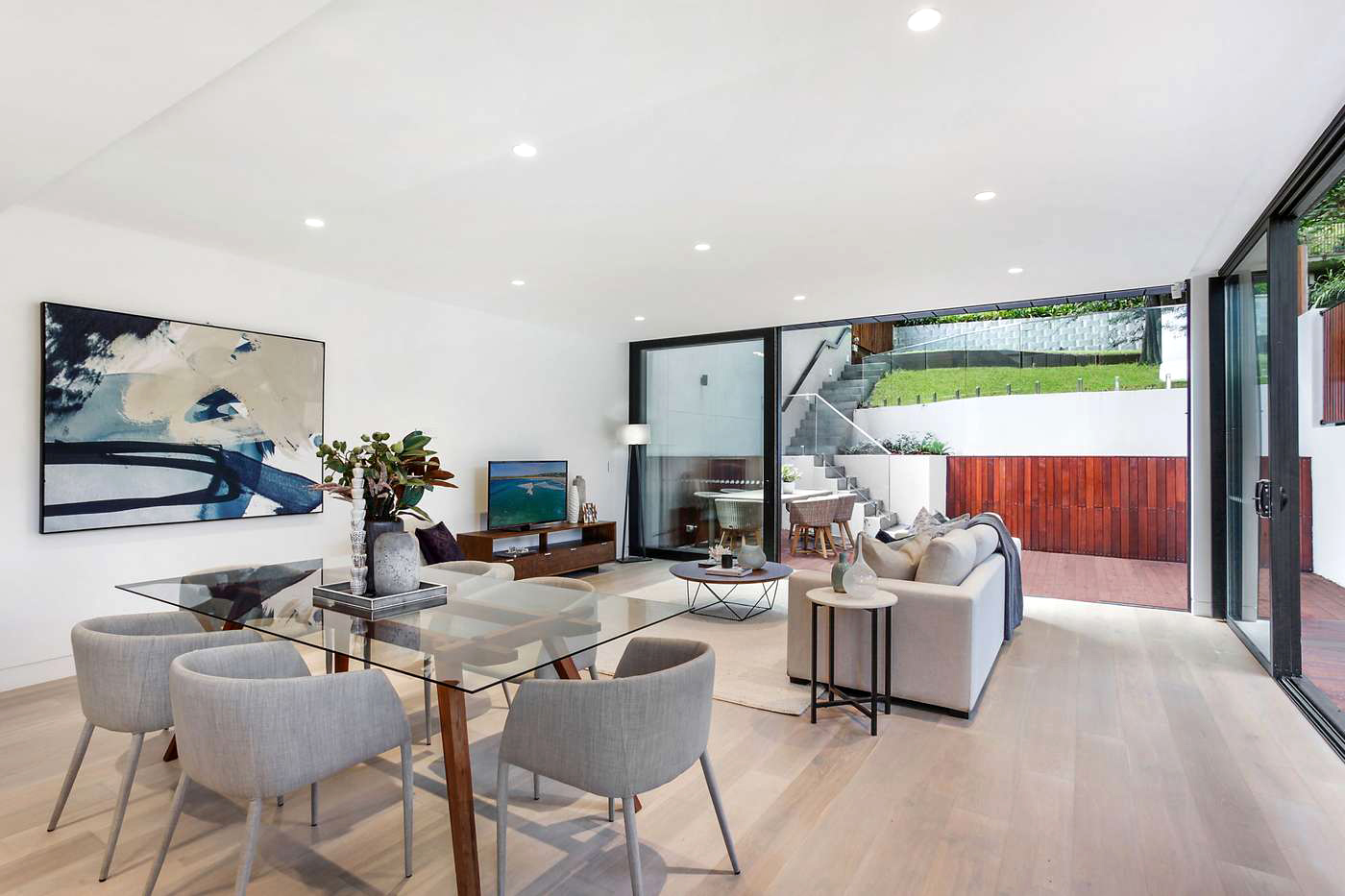
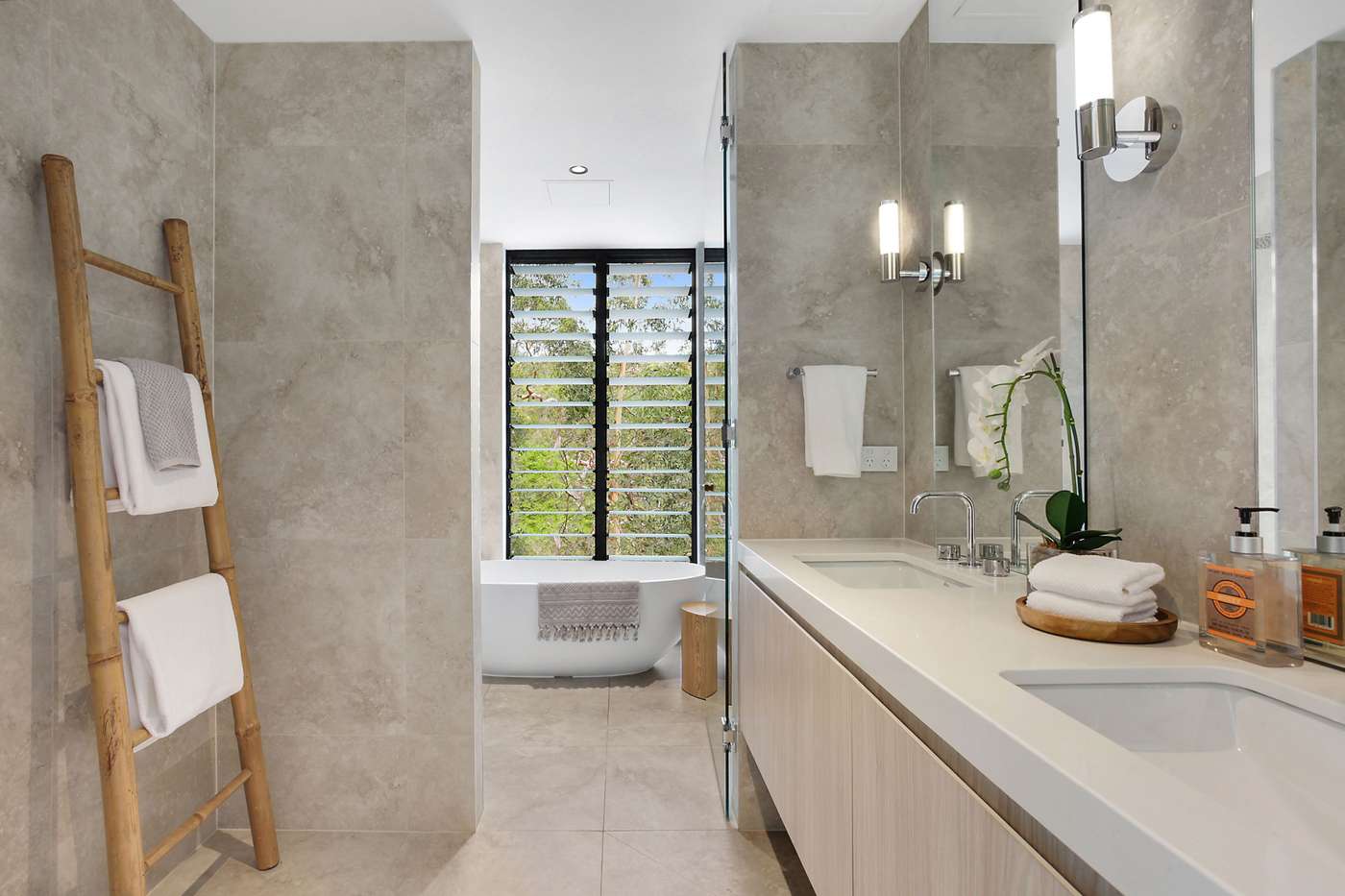
Sanctuaries of Serenity Where Mind and Body Find Renewal
Indulge in moments of pure bliss as you take time to pamper
both your mind and body in the exquisite bathrooms of Orosi.
These gentle and relaxing spaces are designed to be havens
of replenishment and renewal.
With two beautiful colour schemes, each bathroom offers an
uplifting and neutral backdrop that effortlessly uplifts your spirits.
The mix of Nude polished tiles and elegant timber cabinets create
a harmonious blend, resulting in light-filled and fluid spaces.
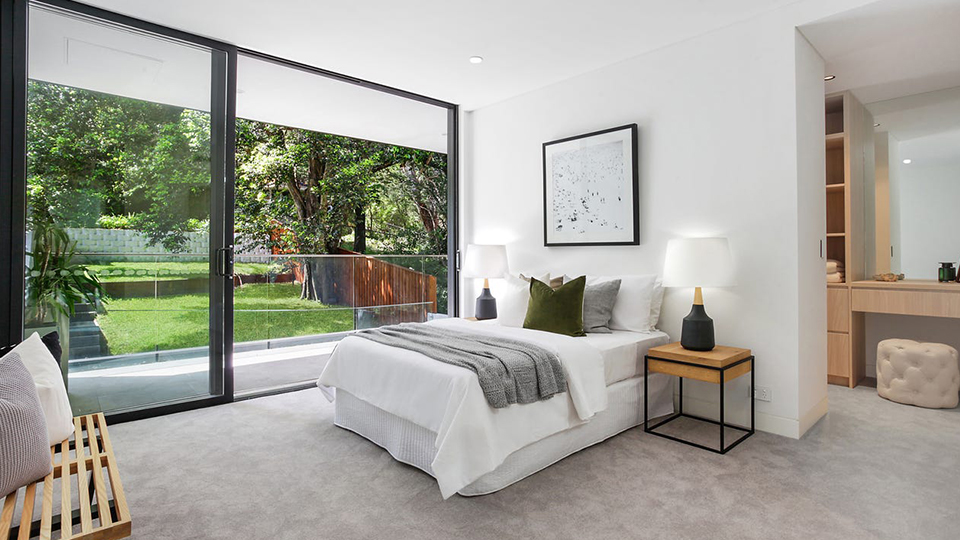
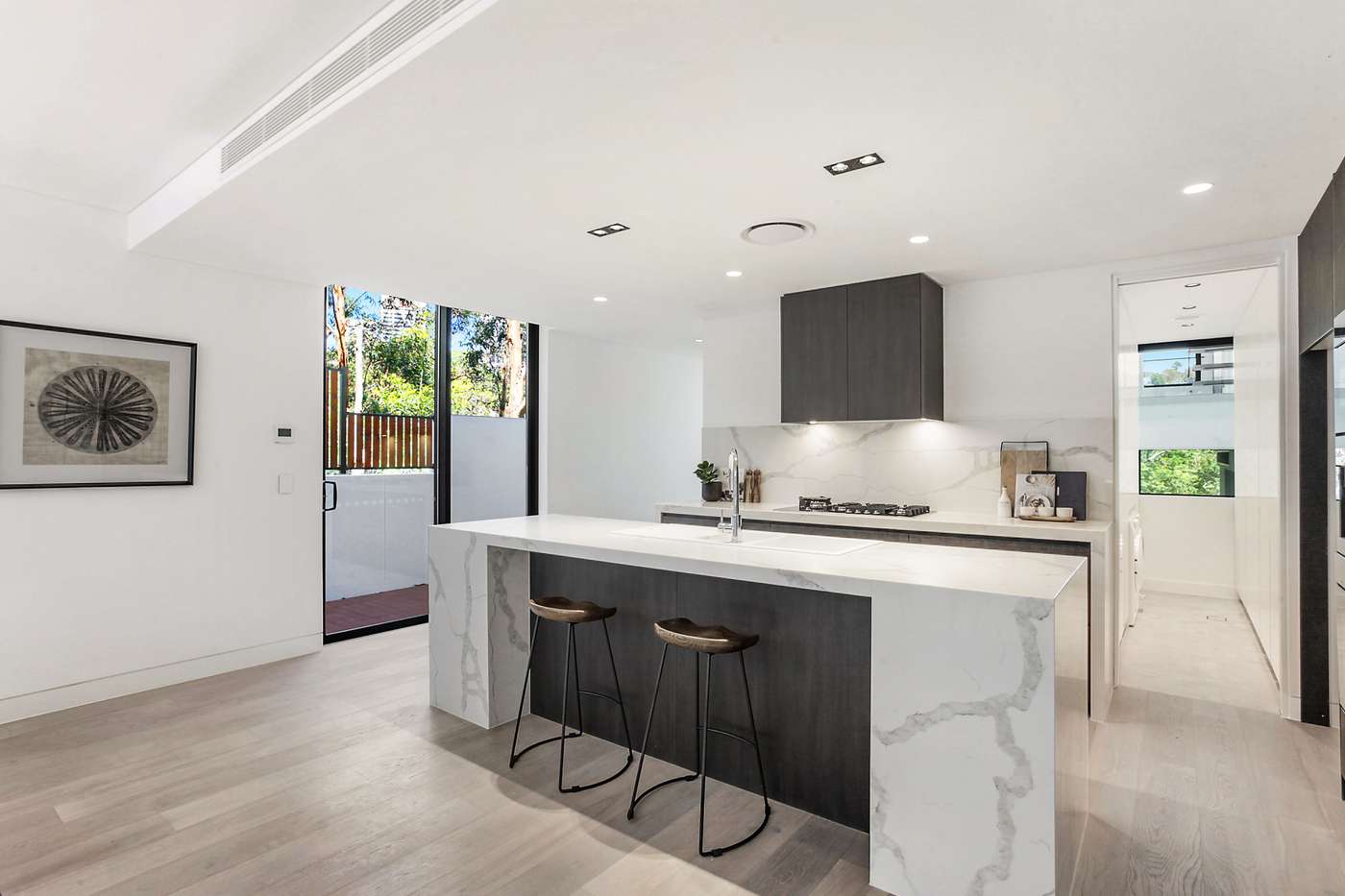
Harmonious Symphony, Where Marble and Dark Timber Dance in the Designer Kitchen's
Step into a kitchen that embodies the perfect blend of simplicity and functionality.
Our designer kitchen showcases a captivating combination of a sleek marble
kitchen benchtop and the warmth of dark timber.
This harmonious fusion creates an elegant and timeless space that exudes both
sophistication and practicality.
Embracing the minimalist aesthetic, every element has been carefully curated to
maximize efficiency without compromising on style.

Disclaimer
All images are for illustrative purposes only and may not represent the final product and should be used as a guide only, and also include images of other items that are not supplied by the developer (eg furniture and other decoration, plants, cars and landscaping). We have obtained the information for this brochure from sources we believe to be reliable. However, we make no guarantee, warranty or representation about it. It is submitted subject to the possibility of errors, omissions, alterations prior to sale, lease or financing, or withdrawal without notice. The developer may change specifications or finishes. All information shown is owned by [ OROSI Architecture Pty Ltd - ABN: 51 644 924 532] and is subject to the copyright Act 1968. While every effort is made to provide accurate information, we do not warrant that it is free from errors or omissions, and we do not accept responsibility for any loss, damage or associated cost. Please speak with our sales Consultants for actual working drawing, for available options and inclusions, and refer to the schedule f finishes in the sales contact. We do not provide projections, opinions, assumptions or estimates. you and your accounting, tax and legal advisers should conduct your own investigation of the property and transaction if you wish to consider purchasing.


